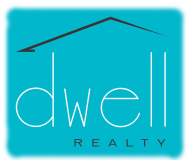Welcome to this stunning 3-bedroom, 2.5-bath townhome with a fully finished basement, located in the heart of Panther Valley's newest neighborhood. Modern comfort and style in mind, this home features a flowing open floor plan, rich hardwood flooring on the main level, and luxury vinyl plank on the lower level and in two bedrooms. The chef's kitchen is a true showstopper, boasting a magnificent 10-foot island with an undermount sink, sleek stainless steel appliances, dark wood cabinetry, a stylish tile backsplash, and under cabinet and recessed lighting perfect for both everyday living and entertaining. Relax in the cozy living room featuring a gas fireplace and direct access to a private patio, ideal for your morning coffee or evening unwind. Upstairs, the spacious primary suite offers vaulted ceilings, generous walk-in closets, and a luxurious en-suite bathroom complete with a walk-in shower, double sinks with granite countertops, and a soaking tub. Additional highlights include convenient second-floor laundry, ample closet and storage space throughout, finished basement with recessed lighting, ideal for a home office, gym, or media room. Residents of the Panther Valley community enjoy access to excellent amenities, including 24-hour security, three pools, volleyball, pickleball, tennis, and basketball courts, playgrounds. Commuter's dream 1 mile from Route 80. Close to Hackettstown shopping, restaurants, Centenary Arts Center, Hackettstown train station, & state parks.
Property Type(s):
Condo/Townhouse/Co-Op
|
Last Updated
|
4/28/2025
|
Tract
|
Panther Valley
|
|
Year Built
|
2015
|
Community
|
Allamuchy
|
|
Garage Spaces
|
2.0
|
County
|
Warren
|
SCHOOLS
| Elementary School |
ALLAMUCHY |
| Jr. High School |
ALLAMUCHY |
| High School |
HACKTTSTWN |
Additional Details
| AIR |
Central Air |
| AIR CONDITIONING |
Yes |
| APPLIANCES |
Dishwasher, Dryer, Gas Oven, Gas Range, Gas Water Heater, Microwave, Refrigerator, Washer |
| AREA |
Allamuchy |
| BASEMENT |
Finished, Full, Yes |
| CONSTRUCTION |
Vinyl Siding |
| FIREPLACE |
Yes |
| GARAGE |
Yes |
| HEAT |
Forced Air |
| HOA DUES |
319|Monthly |
| INTERIOR |
Breakfast Bar, Eat-in Kitchen, High Ceilings, Kitchen Island, Soaking Tub, Walk-In Closet(s) |
| LOT DESCRIPTION |
Level |
| PARKING |
Garage Door Opener |
| SEWER |
Public Sewer |
| STYLE |
Multi Floor Unit |
| SUBDIVISION |
Panther Valley |
| TAXES |
11580 |
| UTILITIES |
Cable Available, Underground Utilities |
| WATER |
Public |
| ZONING |
Residential |
Listed with WEICHERT REALTORS
The data relating to real estate for sale on this website comes in part from the IDX Program of Garden State Multiple Listing Service, L.L.C. Real estate listings held by other brokerage firms are marked as IDX Listing.
Information deemed reliable but not guaranteed.
Copyright © 2025 Garden State Multiple Listing Service, L.L.C. All rights reserved.
Notice: The dissemination of listings on this website does not constitute the consent required by N.J.A.C. 11:5.6.1 (n) for the advertisement of listings exclusively for sale by another broker. Any such consent must be obtained in writing from the listing broker.
This IDX solution is (c) Diverse Solutions 2025.

