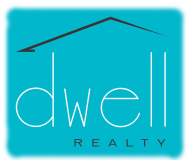Welcome to this exceptional 6-BD, 5-BA custom new construction home, offering approximately 3,600 sq ft of beautifully finished living space across 3 levels, nestled on nearly a quarter-acre lot w/ a large flat backyard backing to the woods. The main fl is thoughtfully designed for both daily comfort & elegant entertaining. A welcoming covered entry opens to a sunlit foyer w/ wide-plank flooring & elegant custom trim work that flows throughout the home. The spacious DR connects seamlessly to a chef's kitchen featuring high-end stainless steel appliances, quartz countertops, a center island w/ seating, a walk-in pantry, & a butler's pantry. The open-concept layout continues into the large FR w/ an electric fireplace & glass sliders leading to the paver patio and backyard, creating a perfect flow for indoor-outdoor living. A full guest suite with an adjacent full BA, a mud room, & direct access to the 2-car garage complete this level. Upstairs, the luxurious primary suite offers a peaceful retreat w/ dual walk-in closets, a spa-like ensuite BA w/ double vanities, a soaking tub, & a glass-enclosed shower, along w/ access to a private covered balcony. Accent walls in the BD add warmth & a custom design touch. 3 additional BD, 2 full BA, & a full laundry room provide ample space. The fully finished basement adds valuable living space, ideal for entertaining, w/ a large rec room, a 6th BD w/ WIC, & full BA. 10-Yr Builder's Warranty offers added peace of mind.
Property Type(s):
Single Family
|
Last Updated
|
5/6/2025
|
Year Built
|
2025
|
|
Community
|
Summit
|
Garage Spaces
|
2.0
|
|
County
|
Union
|
Additional Details
| AIR |
Central Air |
| AIR CONDITIONING |
Yes |
| APPLIANCES |
Dishwasher, Dryer, Gas Oven, Gas Range, Microwave, Refrigerator, Washer |
| AREA |
Summit |
| BASEMENT |
Finished, Full, Yes |
| CONSTRUCTION |
Vinyl Siding |
| FIREPLACE |
Yes |
| GARAGE |
Yes |
| HEAT |
Forced Air |
| INTERIOR |
Eat-in Kitchen |
| LOT |
10019 sq ft |
| PARKING |
Attached |
| SEWER |
Public Sewer |
| STYLE |
Colonial |
| TAXES |
11634 |
| WATER |
Public |
Listed with PREMIUMONE REALTY
The data relating to real estate for sale on this website comes in part from the IDX Program of Garden State Multiple Listing Service, L.L.C. Real estate listings held by other brokerage firms are marked as IDX Listing.
Information deemed reliable but not guaranteed.
Copyright © 2025 Garden State Multiple Listing Service, L.L.C. All rights reserved.
Notice: The dissemination of listings on this website does not constitute the consent required by N.J.A.C. 11:5.6.1 (n) for the advertisement of listings exclusively for sale by another broker. Any such consent must be obtained in writing from the listing broker.
This IDX solution is (c) Diverse Solutions 2025.

