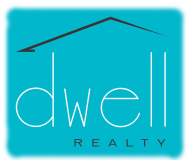Crimson King Farm is a rare gem located on coveted Mendham Road on Bernardsville Mountain. Spanning over 8 acres, this exceptional farmette offers the perfect blend of privacy and convenience, ideal for both peaceful living and rural pursuits. The property features a picturesque custom-built home with a stunning first floor primary suite and beautifully updated kitchen and baths, ensuring modern comfort while embracing the tranquility of the surrounding countryside. For those with equestrian or agricultural interests, the grounds are equipped with a 4-stall barn, two runout sheds, and two expansive fenced pastures, providing ample space for animals or farming endeavors. A detached barn/garage offers extra storage for equipment, vehicles, or a workshop. The meticulously landscaped grounds include lush perennial gardens, a greenhouse, koi pond, and garden cabana, which is fully equipped with a kitchen and a full bath making it an excellent space for an office, studio, or retreat. The home benefits from a new 5-bedroom septic system, an automatic natural gas generator, water softening and filtration systems, a security system and an irrigation system, ensuring efficiency and peace of mind. Despite its serene setting, the property is just minutes away from shopping, fine dining, and major highways, offering the perfect balance of privacy and convenience. Crimson King Farm is truly a haven that allows you to enjoy country living while remaining connected to everything you need.
Property Type(s):
Single Family
|
Last Updated
|
4/26/2025
|
Year Built
|
1982
|
|
Community
|
Bernardsville
|
Garage Spaces
|
5.0
|
|
County
|
Somerset
|
SCHOOLS
| Elementary School |
Bedwell |
| Jr. High School |
BernardsvilleMS |
| High School |
Bernards HS |
Additional Details
| AIR |
Central Air, Zoned |
| AIR CONDITIONING |
Yes |
| APPLIANCES |
Dryer, Gas Water Heater, Oven, Washer |
| AREA |
Bernardsville |
| BASEMENT |
Full, Partially Finished, Sump Pump, Walk-Out Access, Yes |
| CONSTRUCTION |
Brick, Stone, Wood Siding |
| FIREPLACE |
Yes |
| GARAGE |
Yes |
| HEAT |
Forced Air, Hot Water, Radiant, Zoned |
| INTERIOR |
Breakfast Bar, Cathedral Ceiling(s), Eat-in Kitchen, High Ceilings, Kitchen Island, Sauna, Walk-In Closet(s) |
| LOT |
8.23 acre(s) |
| LOT DESCRIPTION |
Level, Open Lot |
| PARKING |
Circular Driveway, Gravel, Shared Driveway, Attached, Detached |
| SEWER |
Septic Tank |
| STYLE |
Custom Home |
| TAXES |
44296 |
| UTILITIES |
Cable Available, Underground Utilities |
| WATER |
Well, Private |
Listed with KL SOTHEBY'S INT'L. REALTY
The data relating to real estate for sale on this website comes in part from the IDX Program of Garden State Multiple Listing Service, L.L.C. Real estate listings held by other brokerage firms are marked as IDX Listing.
Information deemed reliable but not guaranteed.
Copyright © 2025 Garden State Multiple Listing Service, L.L.C. All rights reserved.
Notice: The dissemination of listings on this website does not constitute the consent required by N.J.A.C. 11:5.6.1 (n) for the advertisement of listings exclusively for sale by another broker. Any such consent must be obtained in writing from the listing broker.
This IDX solution is (c) Diverse Solutions 2025.

