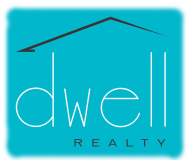Welcome to this beautifully updated, end-unit townhome. This residence boasts one of the most desirable layouts, filled with natural light from multiple exposures and ideally situated in a sought-after location. The main living area offers soaring ceilings and a stunning fireplace, enhanced by large glass doors that flood the space with light and open to a private fenced patio with serene leafy views perfect for relaxing. Enjoy cooking in the state-of-the-art kitchen, thoughtfully updated with granite countertops, stainless steel appliances, a custom tile backsplash, and skylights that brighten the space. All three bathrooms have been completely renovated, including a luxurious primary bath featuring a walk-in shower with frameless glass doors and a tiled bench. Throughout the home, you'll find premium laminate and tile flooring, upscale lighting, and high-end fixtures. The bedrooms feature paneled wood walls, and are designed with custom California style Closets, providing ample storage and organization. The primary suite is a true retreat, complete with cathedral ceilings, a spacious en-suite bath, and a large walk-in closet. Convenience is key, with an in-unit laundry area offering a full-size stackable washer / dryer, plus additional storage. Easy attic access via pull-down stairs provides even more storage options. Close to shopping, fine dining and major arteries transportation.
Property Type(s):
Condo/Townhouse/Co-Op
|
Last Updated
|
4/26/2025
|
Tract
|
Crestmont
|
|
Year Built
|
1986
|
Community
|
Bedminster
|
|
Garage Spaces
|
1.0
|
County
|
Somerset
|
SCHOOLS
| Elementary School |
BEDMINSTER |
| Jr. High School |
BEDMINSTER |
| High School |
BERNARDS |
Additional Details
| AIR |
Ceiling Fan(s), Central Air |
| AIR CONDITIONING |
Yes |
| APPLIANCES |
Dishwasher, Disposal, Dryer, Electric Oven, Electric Range, Electric Water Heater, Microwave, Refrigerator, Washer |
| AREA |
Bedminster |
| CONSTRUCTION |
Vinyl Siding |
| EXTERIOR |
Tennis Court(s) |
| FIREPLACE |
Yes |
| GARAGE |
Yes |
| HEAT |
Forced Air |
| HOA DUES |
340|Monthly |
| INTERIOR |
Breakfast Bar, Cathedral Ceiling(s), Eat-in Kitchen, High Ceilings, Pantry, Walk-In Closet(s) |
| LOT DESCRIPTION |
Level |
| PARKING |
Attached |
| SEWER |
Public Sewer |
| STYLE |
Multi Floor Unit |
| SUBDIVISION |
Crestmont |
| TAXES |
5212 |
| UTILITIES |
Underground Utilities |
| WATER |
Public |
Listed with WEICHERT REALTORS
The data relating to real estate for sale on this website comes in part from the IDX Program of Garden State Multiple Listing Service, L.L.C. Real estate listings held by other brokerage firms are marked as IDX Listing.
Information deemed reliable but not guaranteed.
Copyright © 2025 Garden State Multiple Listing Service, L.L.C. All rights reserved.
Notice: The dissemination of listings on this website does not constitute the consent required by N.J.A.C. 11:5.6.1 (n) for the advertisement of listings exclusively for sale by another broker. Any such consent must be obtained in writing from the listing broker.
This IDX solution is (c) Diverse Solutions 2025.

