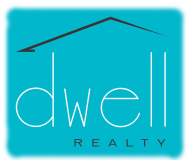Introducing this one-of-a-kind, 5 bedroom and 4 bath contemporary style home. Located on a private cul-de-sac, you are welcomed in through custom iron entry doors into a 3792 sq ft open floor plan design. Throughout the home, artistic flare enhanced with large open windows, high ceilings, and tiger wood floors. Carry out culinary masterpieces in a chef's kitchen complete with custom cabinetry, a large center island, breakfast bar and granite countertops. Intertwining with the kitchen space is a lavish great room featuring a gas fireplace and endless entertainment space. The first floor is complete with a formal dining room, living room w/ wood burning FP, office/ bedroom, full bath and a laundry room. Up the staircase to the second floor, you can enter the primary suite with double walk-in closets and a spa-ensuite bathroom featuring customized heated floors, a freestanding tub, oversized shower and towel warmers. Down the hallway into the bedroom wing offers 3 more bedrooms. One bedroom offers a private full-sized bath , while the second and third bedrooms share a full-sized bath. This grand home also includes a basement space with a recreational/workout area, and additional storage spaces and utility room w/ access to rear yard. Take in the forest landscape or gazing at the views on the two-tier deck. An oversized 3-car garage serves as another entryway point into this unique and gorgeous home.
Property Type(s):
Single Family
|
Last Updated
|
5/14/2024
|
Tract
|
Ironia
|
|
Year Built
|
1986
|
Community
|
Randolph
|
|
Garage Spaces
|
3.0
|
County
|
Morris
|
SCHOOLS
| Elementary School |
Ironia |
| Jr. High School |
Randolph |
| High School |
Randolph |
Additional Details
| AIR |
Central Air |
| AIR CONDITIONING |
Yes |
| APPLIANCES |
Dishwasher, Gas Oven, Gas Range, Gas Water Heater, Microwave, Refrigerator |
| AREA |
Randolph |
| BASEMENT |
Finished, Walk-Out Access, Yes |
| CONSTRUCTION |
Wood Siding |
| FIREPLACE |
Yes |
| GARAGE |
Yes |
| HEAT |
Forced Air |
| INTERIOR |
Breakfast Bar, Kitchen Island, Walk-In Closet(s) |
| LOT |
0.71 acre(s) |
| LOT DESCRIPTION |
Cul-De-Sac |
| SEWER |
Septic Tank |
| STYLE |
Contemporary |
| SUBDIVISION |
Ironia |
| TAXES |
16524 |
| WATER |
Public |
Listed with COLDWELL BANKER REALTY
The data relating to real estate for sale on this website comes in part from the IDX Program of Garden State Multiple Listing Service, L.L.C. Real estate listings held by other brokerage firms are marked as IDX Listing.
Information deemed reliable but not guaranteed.
Copyright © 2024 Garden State Multiple Listing Service, L.L.C. All rights reserved.
Notice: The dissemination of listings on this website does not constitute the consent required by N.J.A.C. 11:5.6.1 (n) for the advertisement of listings exclusively for sale by another broker. Any such consent must be obtained in writing from the listing broker.
This IDX solution is (c) Diverse Solutions 2024.

